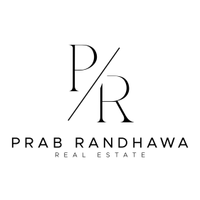1190 Falcon DR #41 Coquitlam, BC V3E 2M4

Open House
Fri Oct 24, 5:00pm - 7:00pm
Sat Oct 25, 2:00pm - 4:00pm
Sun Oct 26, 2:00pm - 4:00pm
UPDATED:
Key Details
Property Type Townhouse
Sub Type Townhouse
Listing Status Active
Purchase Type For Sale
Square Footage 1,855 sqft
Price per Sqft $539
Subdivision Falcon Terrace
MLS Listing ID R3060524
Bedrooms 3
Full Baths 2
Maintenance Fees $580
HOA Fees $580
HOA Y/N Yes
Year Built 1988
Property Sub-Type Townhouse
Property Description
Location
State BC
Community Eagle Ridge Cq
Area Coquitlam
Zoning RT-2
Rooms
Kitchen 1
Interior
Interior Features Storage
Heating Hot Water
Fireplaces Number 1
Fireplaces Type Gas
Laundry In Unit
Exterior
Exterior Feature Private Yard
Garage Spaces 1.0
Garage Description 1
Fence Fenced
Community Features Gated, Shopping Nearby
Utilities Available Electricity Connected, Natural Gas Connected, Water Connected
Amenities Available Trash, Maintenance Grounds, Management, Snow Removal
View Y/N Yes
View Partial City, Mountain
Roof Type Asphalt
Street Surface Paved
Porch Patio, Deck
Total Parking Spaces 2
Garage Yes
Building
Lot Description Central Location, Wooded
Story 1
Foundation Concrete Perimeter
Sewer Public Sewer
Water Public
Locker No
Others
Pets Allowed Cats OK, Dogs OK, Number Limit (Two), Yes With Restrictions
Restrictions Pets Allowed w/Rest.
Ownership Freehold Strata

GET MORE INFORMATION




