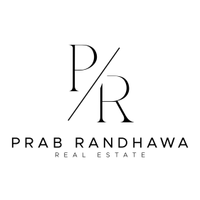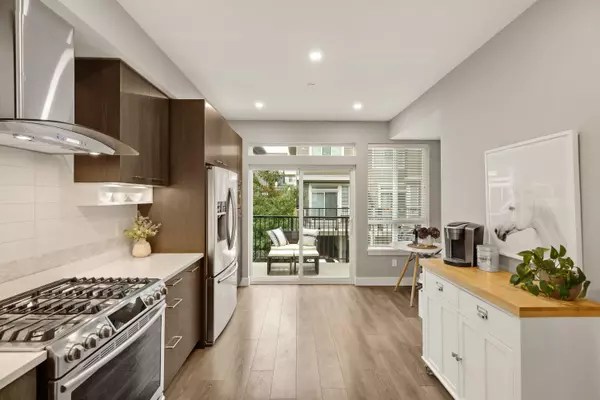1894 Osprey DR #171 Tsawwassen, BC V4M 0C3

UPDATED:
Key Details
Property Type Townhouse
Sub Type Townhouse
Listing Status Active
Purchase Type For Sale
Square Footage 1,387 sqft
Price per Sqft $576
Subdivision Pelican Cove
MLS Listing ID R3057898
Style 3 Storey
Bedrooms 3
Full Baths 2
Maintenance Fees $252
HOA Fees $252
HOA Y/N Yes
Year Built 2019
Property Sub-Type Townhouse
Property Description
Location
State BC
Community Tsawwassen North
Area Tsawwassen
Zoning RM2
Rooms
Kitchen 1
Interior
Heating Forced Air
Flooring Laminate, Carpet
Appliance Washer/Dryer, Dishwasher, Refrigerator, Stove
Exterior
Exterior Feature Playground, Balcony
Garage Spaces 2.0
Garage Description 2
Community Features Shopping Nearby
Utilities Available Electricity Connected, Natural Gas Connected, Water Connected
Amenities Available Trash, Maintenance Grounds, Management, Sewer, Snow Removal
View Y/N No
Roof Type Asphalt
Porch Patio
Exposure West
Total Parking Spaces 2
Garage Yes
Building
Lot Description Central Location, Near Golf Course, Recreation Nearby
Story 3
Foundation Concrete Perimeter
Sewer Public Sewer, Sanitary Sewer
Water Public
Locker No
Others
Pets Allowed Cats OK, Dogs OK, Number Limit (Two)
Restrictions No Restrictions
Ownership Leasehold prepaid-Strata
Virtual Tour https://youtu.be/Wg3_OMN_ZSw

GET MORE INFORMATION




