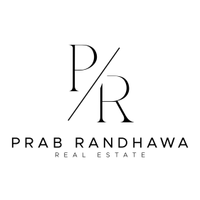2478 Shaughnessy ST #407 Port Coquitlam, BC V3C 0A1
Open House
Sun Sep 07, 2:00pm - 4:00pm
UPDATED:
Key Details
Property Type Condo
Sub Type Apartment/Condo
Listing Status Active
Purchase Type For Sale
Square Footage 876 sqft
Price per Sqft $797
Subdivision Shaughnessy East
MLS Listing ID R3042872
Style Penthouse
Bedrooms 2
Full Baths 2
Maintenance Fees $429
HOA Fees $429
HOA Y/N Yes
Year Built 2006
Property Sub-Type Apartment/Condo
Property Description
Location
State BC
Community Central Pt Coquitlam
Area Port Coquitlam
Zoning RES
Rooms
Kitchen 1
Interior
Interior Features Elevator, Storage
Heating Baseboard, Electric
Flooring Laminate, Tile, Wall/Wall/Mixed
Fireplaces Number 1
Fireplaces Type Gas
Window Features Window Coverings
Appliance Washer/Dryer, Dishwasher, Refrigerator, Stove, Microwave
Laundry In Unit
Exterior
Exterior Feature Garden, Balcony
Community Features Shopping Nearby
Utilities Available Electricity Connected, Unknown, Water Connected
Amenities Available Trash, Maintenance Grounds, Gas, Hot Water, Management
View Y/N Yes
View CITY AND TREES
Roof Type Asphalt,Torch-On
Total Parking Spaces 2
Garage Yes
Building
Lot Description Greenbelt, Lane Access, Marina Nearby, Recreation Nearby, Wooded
Story 1
Foundation Concrete Perimeter
Sewer Public Sewer, Sanitary Sewer, Storm Sewer
Water Public
Others
Pets Allowed Cats OK, Dogs OK, Number Limit (Two), Yes With Restrictions
Restrictions Pets Allowed w/Rest.,Smoking Restrictions
Ownership Freehold Strata
Virtual Tour https://youriguide.com/407_2478_shaughnessy_poco




