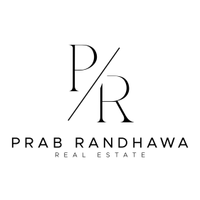23709 111a AVE #9 Maple Ridge, BC V2W 0E5
Open House
Sat Sep 06, 2:00pm - 4:00pm
Sun Sep 07, 2:00pm - 4:00pm
UPDATED:
Key Details
Property Type Townhouse
Sub Type Townhouse
Listing Status Active
Purchase Type For Sale
Square Footage 2,263 sqft
Price per Sqft $463
Subdivision Falcon Hill
MLS Listing ID R3041960
Bedrooms 4
Full Baths 3
Maintenance Fees $493
HOA Fees $493
HOA Y/N Yes
Year Built 2014
Property Sub-Type Townhouse
Property Description
Location
State BC
Community Cottonwood Mr
Area Maple Ridge
Zoning STRATA
Direction South
Rooms
Kitchen 1
Interior
Interior Features Central Vacuum, Vaulted Ceiling(s)
Heating Forced Air, Natural Gas
Cooling Central Air, Air Conditioning
Flooring Hardwood, Tile, Carpet
Fireplaces Number 1
Fireplaces Type Gas
Window Features Window Coverings
Appliance Washer/Dryer, Dishwasher, Refrigerator, Stove, Microwave
Exterior
Exterior Feature Balcony, Private Yard
Garage Spaces 2.0
Garage Description 2
Community Features Shopping Nearby
Utilities Available Electricity Connected, Natural Gas Connected, Water Connected
Amenities Available Maintenance Grounds, Snow Removal
View Y/N Yes
View Greenbelt
Roof Type Asphalt
Porch Patio, Deck
Total Parking Spaces 3
Garage Yes
Building
Lot Description Central Location, Near Golf Course, Private, Recreation Nearby
Story 2
Foundation Concrete Perimeter
Sewer Public Sewer, Sanitary Sewer, Storm Sewer
Water Public
Others
Pets Allowed Cats OK, Dogs OK, Yes With Restrictions
Restrictions Pets Allowed w/Rest.,Rentals Allowed
Ownership Freehold Strata
Security Features Prewired,Fire Sprinkler System
Virtual Tour https://fullcirclerealestate.ca/listings/9-23709-111a-avenue/




