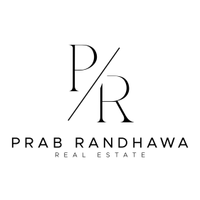23085 118 AVE #11 Maple Ridge, BC V2X 3J7
OPEN HOUSE
Sat Jun 07, 1:00pm - 3:00pm
Sun Jun 08, 12:00pm - 2:00pm
UPDATED:
Key Details
Property Type Townhouse
Sub Type Townhouse
Listing Status Active
Purchase Type For Sale
Square Footage 1,538 sqft
Price per Sqft $520
Subdivision Sommerville Gardens
MLS Listing ID R3006879
Bedrooms 3
Full Baths 2
Maintenance Fees $433
HOA Fees $433
HOA Y/N Yes
Year Built 2000
Property Sub-Type Townhouse
Property Description
Location
State BC
Community East Central
Area Maple Ridge
Zoning RM-1
Rooms
Kitchen 1
Interior
Heating Baseboard, Electric
Flooring Concrete, Laminate, Vinyl
Fireplaces Number 1
Fireplaces Type Gas
Laundry In Unit
Exterior
Exterior Feature Garden, Private Yard
Garage Spaces 1.0
Garage Description 1
Fence Fenced
Community Features Shopping Nearby
Utilities Available Electricity Connected, Natural Gas Connected, Water Connected
Amenities Available Trash, Maintenance Grounds, Management, Snow Removal
View Y/N Yes
View Pioneer Park
Roof Type Asphalt
Porch Patio
Total Parking Spaces 2
Garage Yes
Building
Lot Description Central Location, Greenbelt, Private, Recreation Nearby
Story 2
Foundation Concrete Perimeter
Sewer Public Sewer, Sanitary Sewer, Storm Sewer
Water Public
Others
Pets Allowed Cats OK, Dogs OK, Yes With Restrictions
Restrictions Pets Allowed w/Rest.,Rentals Allwd w/Restrctns
Ownership Freehold Strata
Virtual Tour https://youtu.be/_C6cgPygmRc




